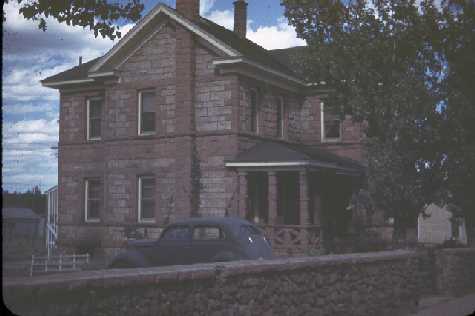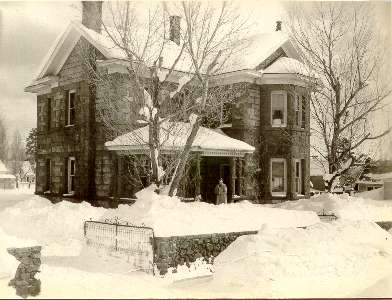|
Flagstaff Pullen House History
614 West Santa Fe Avenue
Flagstaff, AZ 86001
(GoogleMap)
The house that was Lynn's Inn and is now the England House Bed and
Breakfast once was owned by the Pullens.
We'll be adding
some more history of the house and the Pullen's involvement here as we get it.
We are hoping to somehow get in touch with the Clark's. They owned
the house prior to Lynn's Inn and have extensive information on its
history.
This unique sandstone two-story homestead style home was built between 1902
and 1909 (depending on which record you read) from materials
excavated from a local quarry by the England family. Construction was completed in 1909.
Mr. England died before it was completed. Mrs. England lived there
until she died in Oct. 1937. Dwight and Marie Pullen bought the house at a public
auction in the spring of 1941. They lived there until just before Dwight retired in
1963.
The Victorian era home is now opening its doors, as one Flagstaff’s most unique
bed and breakfasts. Now known as the England
House Bed and Breakfast. www.EnglandHouseBandB.com
There is an interesting story about the house
and the England family in "Mountain Town", a book by Platt Cline.

Dwight Pullen's 1937 2d Ford V6.
This picture was taken by Charles Pullen in 1943 on his first
roll of color film.

Marie Pullen in the early 1940's
|
In the Spring of 1941, the England house at 614 West Santa Fe Avenue in
Flagstaff was purchased by Mr. and Mrs. DF Pullen by a low bid of $3500 at
auction. Extensive cleaning
and papering and interior and exterior painting was required.
New plumbing fixtures were installed.
A two-story back porch was constructed over the existing cellar
entrance, with a pull-up door built into the lower floor.
Wooden stairs were built from the lower porch floor to the new
second story porch floor, thus permitting entrance to the back bedroom
from outside the house.
A new oil stove was placed in the main living room at the inside north
west corner.
A new coal-wood cooking stove, a new sink and a new refrigerator were
placed in the kitchen. The
upstairs bathroom equipment was new and a toilet and small sink were
installed in the main-floor, northwest “study.”
The Pullen family moved into the house after school ended at the end of
May 1941.
Outdoor work on the rock wall and side walks began at that time and
continued during the summer.
- Dr. C.W. Pullen Sept. 13, 1999
|
More interesting History
More House Pix |